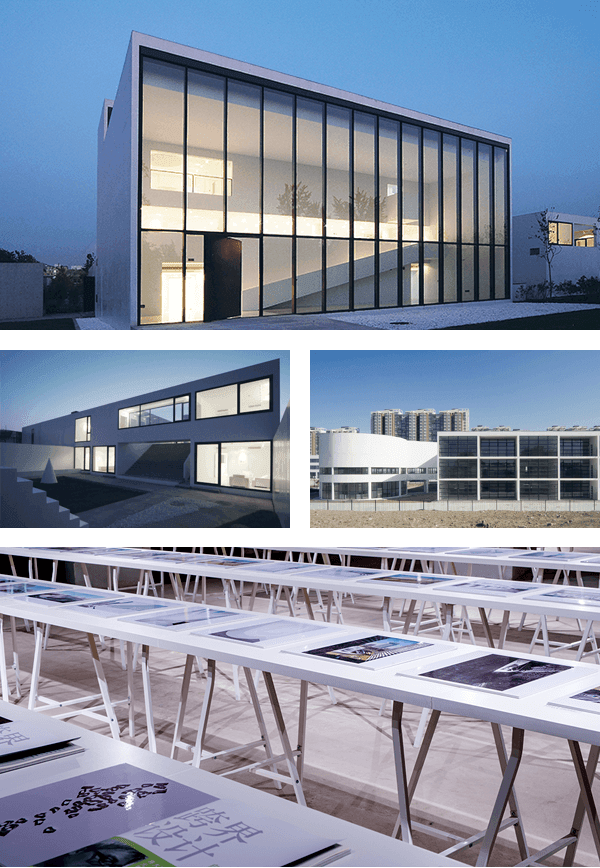Artworks

The Frontier of Space
This works is the concentrated presentation of space operation and expansion of space field concept and physical design made by the participating architect Wang Yun for many years. The frontier of space is subjected to overall exploration, and the exhibition consists of seven parts, including: Music and Architecture, Calligraphy and Architecture, Settlement and Architecture, Garden and Architecture, Tou-Kung and Architecture, and Architecture, Junk and Architecture, Nature and Architecture. And actual projects of 21 space buildings, including: a small city of 60 square meters, ShanMei Office Building Foyer, Baiziwan Kindergarten, Baiziwan Middle School, Lushi Mountain Villa, the Clubhouse of Lushi Mountain Villa, the Shijingshan Bureau of Finance Training Center, Xixi Wetland-cube space, Xixi Wetland-plum blossom, Xixi Wetland-trumpet, Xixi Wetland-chimney, Xixi Wetland-oval residence, Xixi Wetland-bridge house, Xixi Wetland-long house, Xixi Wetland-cuboid, Xixi Wetland-water float, Xixi Wetland-frame stage, Erik Satie’s Home, kindergarten of Wujiachang, A1 apartment of Wujiachang etc., showing the thinking of the architect himself about the design. The result from such connections in different areas constitutes the frontier of space.
Participant
Yun Wang

Venue
1F